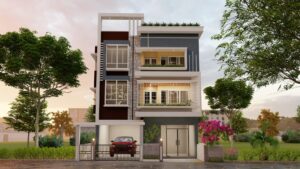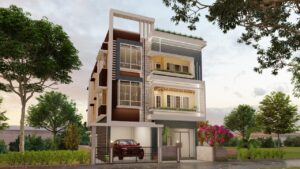Basics
- Client: Sri Keshab Halder
- Category: Architecture
- Status: Project in progress
- Area, sq ft: 4050 sq ft
- Timeline: 2024
- Type: Residential
- Discipline: Architecture
Description
-
Description:
This modern three-story residence exhibits a sophisticated contemporary design with a striking facade composed of geometric patterns, glass elements, and a mix of textures. The exterior combines warm tones of brown and beige with cool shades of grey, creating a balanced and elegant look. Large floor-to-ceiling windows allow ample natural light, enhancing the visual appeal and providing an open, airy atmosphere.
Show all description
The balconies feature sleek glass railings and integrated greenery, adding a touch of nature to the structure. The ground floor includes a covered parking space, while the upper levels have extended balconies for leisure. The asymmetrical design and vertical elements contribute to a dynamic and stylish urban aesthetic.
Video
- Video:
Ask an Agent About This Home
Powered by Estatik


