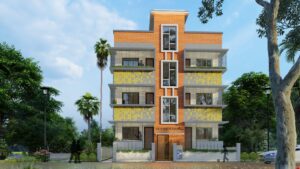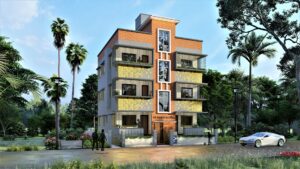Basics
- Client: Smt. Minati Sadhak & Sri Krishna Kanta Sadhak
- Category: Architecture
- Status: Completed
- Area, sq ft: 6900 sq ft
- Timeline: 2022
- Type: Residential
- Discipline: Architecture
Description
-
Description:
The architectural design of "Akashdeep Iris" reflects a modern yet organic aesthetic, blending geometric precision with natural inspiration. The building's facade is punctuated by a series of intricate geometric patterns, subtly derived from the logo of Akashdeep Design Studio, creating a distinctive yet understated brand identity. These patterns, embedded within the textured exterior, add depth and visual interest while complementing the warm brickwork and neutral tones. The staggered window arrangement enhances natural light penetration, while the extended balconies, adorned with sleek metal railings, provide an open, airy feel.
The name "Iris" is inspired by the elegant iris flower, symbolizing wisdom, hope, and creativity—values that resonate with the design philosophy of the residence. Just as the iris blooms gracefully, this building stands as a testament to architectural finesse, where every detail is thoughtfully integrated into the overall composition.
Show all description
Video
- Video:


