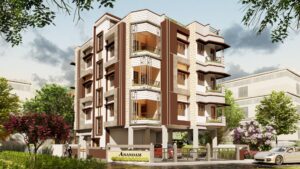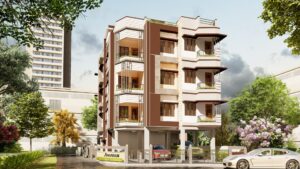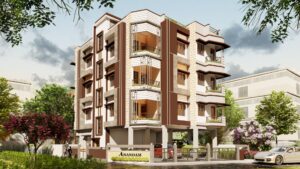Basics
- Client: Rishita Enterprise (Smt. Sanchita Naskar)
- Category: Architecture
- Status: Project in progress
- Area, sq ft: 8500 sq ft
- Timeline: 2023
- Type: Residential
- Discipline: Architecture
Description
-
Description:
"Anandam" is a contemporary residential building that harmoniously blends modern aesthetics with functional design. The facade features a mix of textures, incorporating stone cladding, sleek vertical panels, and soft-toned walls to create a visually dynamic structure. The prominent corner balconies, framed with glass and metal railings, enhance the openness of the design while providing ample natural light and ventilation to the interiors. Symmetrical protrusions and recesses across the elevation add depth and character to the building, while the combination of warm brown and cream hues lends a sophisticated appeal. Elevated on sturdy pillars, the ground floor provides space for parking, seamlessly integrating utility with elegance. Lush greenery around the entrance further enhances the inviting ambiance, making "Anandam" a perfect blend of luxury and comfort.
Show all description
Video
- Video:



