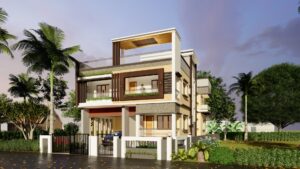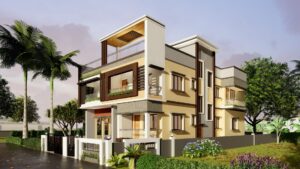Basics
- Client: Sri Sumanta Ghosh & Sri Sayanta Ghosh
- Category: Architecture
- Status: Project in progress
- Area, sq ft: 6400 sq ft
- Timeline: 2023
- Type: Residential
- Discipline: Architecture
Description
-
Description:
The residence is a striking example of contemporary architecture set in a rural landscape, designed to blend modern luxury with the serenity of nature. The house features a bold geometric facade with a combination of textured and smooth finishes, incorporating earthy tones of beige, brown, and grey to complement the greenery around it. Large glass windows and balconies with glass railings ensure an open and airy feel, while vertical wooden panelling and metal elements add depth to the design. The extended pergola on the terrace provides a stylish yet functional outdoor space, perfect for relaxation.
A gated entrance with a landscaped front yard enhances the grand appeal of the house, while the car porch is seamlessly integrated under the structure, ensuring both practicality and aesthetics. The use of green planters on balconies and rooftop areas softens the rigid architecture, making it feel more connected to the surrounding environment.
Show all description
Video
- Video:


