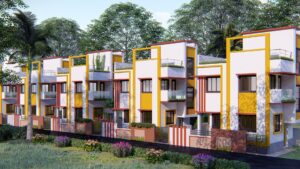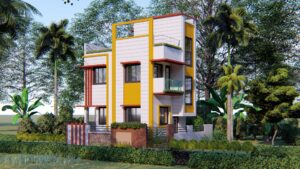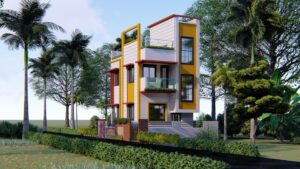Basics
- Client: SMD Real Estate
- Category: Architecture
- Status: Project in progress
- Area (Acres): 20 acres
- Timeline: 2020
- Type: Commercial, Residential
- Discipline: Architecture, Master Planning, Walkthrough & Video, Brochure & Graphic Design
Description
-
Description:
Fairview Township, spanning over 20 acres, is designed as a modern, sustainable, and eco-friendly community with ample green spaces and world-class amenities. Thoughtfully planned residential zones include high-rise apartments, townhouses, and villas, seamlessly blending with nature. A central park, jogging tracks, landscaped gardens, and a serene lake create a refreshing environment for residents. The township features a market complex, commercial hubs, a clubhouse, and recreational centers, ensuring a self-sufficient lifestyle. Sports facilities, cycling tracks, children's play areas, and open-air gyms promote healthy living. Smart security, wide roads, and modern infrastructure make this township an ideal blend of nature, comfort, and urban convenience.
The architectural design of the residential house exhibits a modern and contemporary aesthetic with a striking combination of white, yellow, and red accents. The two-story structure features clean lines, geometric elements, and well-defined projections that add depth to the façade. The use of vertical fins and extended slab projections adds a dynamic look and provides shade. Green planters and rooftop terraces integrate nature into the living space, promoting sustainability.
Show all description
Video
- Video:



