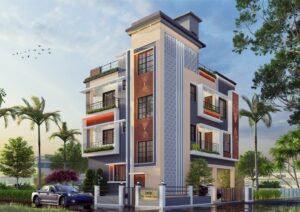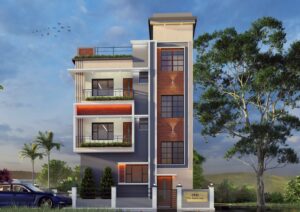Basics
- Client: Sri Kalyan Polley & family
- Category: Architecture
- Status: Project in progress
- Area, sq ft: 7200 sq ft
- Timeline: 2025
- Type: Residential
- Discipline: Architecture
Description
-
Description:
The residence exhibits a striking modern architectural design that seamlessly blends contemporary aesthetics with functional elements, catering to the client’s preference for sophistication and elegance. The façade showcases a combination of neutral tones, exposed brick cladding, and intricate geometric panelling, creating a visually appealing contrast. The use of recessed lighting along the balconies and vertical elements adds a dynamic visual effect, enhancing the building’s nighttime appeal. Large glass windows and open balconies ensure ample natural light and ventilation, contributing to a bright and airy living environment. The strategic incorporation of greenery on the balconies adds a refreshing touch, promoting a sense of harmony with nature.
Designed with a multi-family living concept in mind, the residence features well-defined levels with independent access points, ensuring privacy and convenience for each unit. The cantilevered balconies with sleek black railings provide outdoor spaces that are both functional and stylish, while the use of framed projections enhances the depth of the building’s façade. The gated entrance, accentuated with modern fencing and soft landscaping, offers both security and curb appeal. The ground floor accommodates a covered parking space, seamlessly integrating utility with the overall design. This architectural approach successfully balances luxury and practicality, making the residence an ideal home for modern urban living.
Show all description
Video
- Video:


