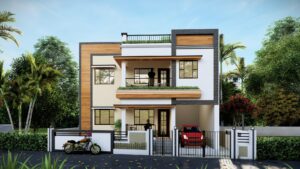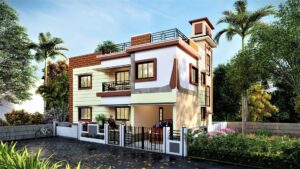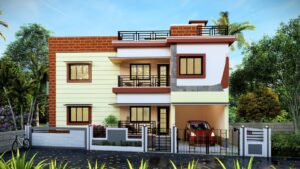Basics
- Client: Sri Kalyan Biswas & Sri Debayan Ghosh
- Category: Architecture
- Status: Completed
- Area, sq ft: 4200 sq ft
- Area, sq ft: 4000 sq ft
- Timeline: 2023
- Type: Residential
- Discipline: Architecture
Description
-
Description:
The two residences, designed for two close friends who chose to live side by side, share a common architectural language while retaining their distinct identities. Both homes exhibit a modern aesthetic, featuring clean lines, large balconies, and an inviting blend of textures and materials.
The first residence boasts a contemporary facade with a sleek combination of white, wood-textured panels, and dark grey accents. The extended balconies, adorned with green planters, create a seamless indoor-outdoor connection, while black-framed windows add contrast and sophistication. The flat rooftop, bordered by a railing, provides an additional recreational space. The entrance is marked by a gated driveway leading to a covered parking area, ensuring functionality and style.
The second residence follows a similar design ethos but introduces earthy tones and rustic brick elements that give it a slightly traditional charm. The well-placed stone cladding and brown window trims enhance the visual appeal, while the sloping feature wall adds a unique character. The balconies, designed with decorative railings, maintain a connection to the outdoors, and the terrace offers additional leisure space. The entrance, like its neighbour, features a gated driveway leading to a sheltered parking area.
Show all description
Video
- Video:




