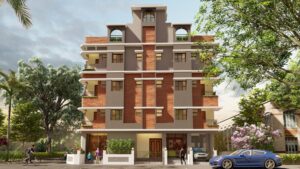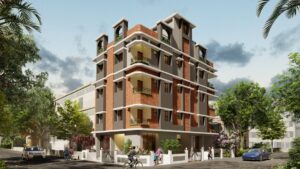Basics
- Client: Pioneer Construction (Sri Ashok Majumdar & Sri Santanu Mitra)
- Category: Architecture
- Status: Project in progress
- Area, sq ft: 8500 sq ft
- Timeline: 2025
- Type: Residential
- Discipline: Architecture
Description
-
Description:
The client's choice of a simplistic yet modern design reflects a balance between elegance and functionality. The clean geometric lines, neutral gray tones, and earthy brick cladding create a contemporary aesthetic while maintaining a warm and inviting feel.
The restrained use of decorative elements ensures a minimalist look, while strategic design choices—such as the arched dormer windows and sleek balconies—add visual interest without overwhelming the structure. The terrace includes distinctive dormer-style design elements with arched openings, lending a unique character to the design. The structure is highlighted with white horizontal bands that break the monotony and provide a rhythmic pattern to the façade. The integration of greenery on balconies and around the entrance enhances the natural appeal, reinforcing the modern yet understated charm of the building. This design approach achieves a timeless look that is both practical and aesthetically pleasing.
Show all description
Video
- Video:


