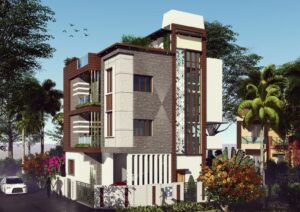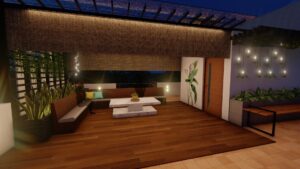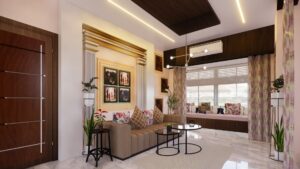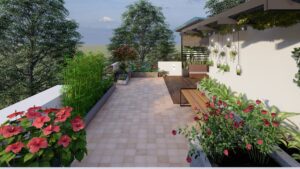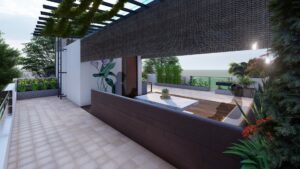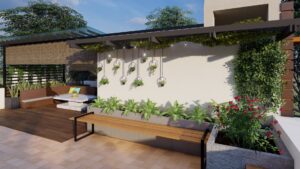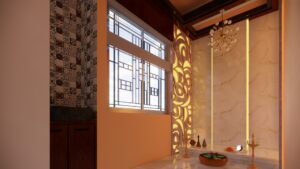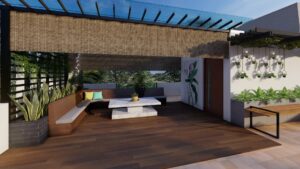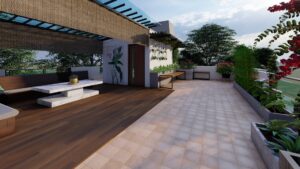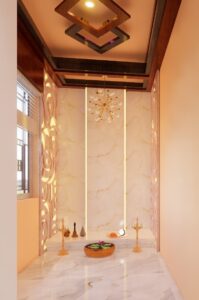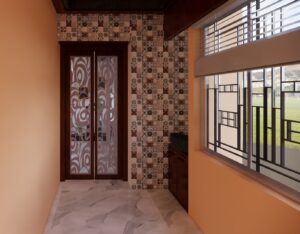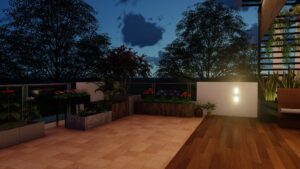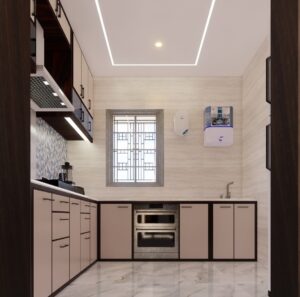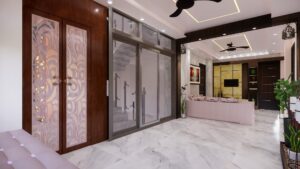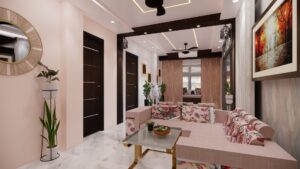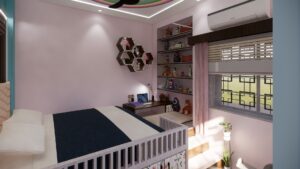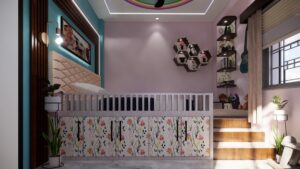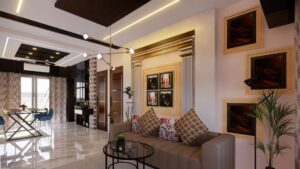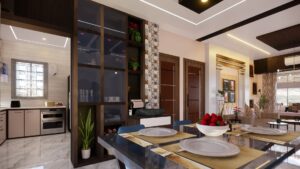Basics
- Client: Sri Bablu Rana
- Category: Architecture
- Status: Completed
- Area, sq ft: 5400 sq ft
- Timeline: 2022
- Type: Residential
- Discipline: Architecture, Interior Design, Landscape Design
Description
-
Description:
The three storied residence showcases a modern architectural design with a combination of stone cladding, wood-finish panels, and white marble-textured surfaces, creating a visually dynamic façade. The structure features multiple balconies with glass railings and integrated greenery, enhancing both aesthetics and sustainability. Large wooden-framed windows allow ample natural light, while geometric patterns and horizontal bands add depth and character to the exterior. A rooftop terrace with a pergola and lush landscaping provides an additional recreational space. The entrance gate and boundary wall are designed with sleek metal and concrete elements, complementing the overall contemporary look. Integrated façade lighting highlights the design details, making the house visually appealing both during the day and at night. The seamless blend of functionality, elegance, and nature makes this a striking example of modern residential architecture.
The terrace garden showcases a beautifully designed outdoor space combining natural greenery with modern aesthetics. The flooring consists of a mix of wooden and tiled surfaces, creating a warm yet elegant ambiance. A covered seating area with a built-in bench, a marble coffee table, and a woven shade provides a cozy and shaded relaxation spot. Lush plants, including flowering shrubs, potted greens, and vertical planters, add vibrancy to the space. Decorative elements such as wall murals, hanging planters, and ambient lighting enhance the serene atmosphere. The open layout, complemented by scenic views of trees and the sky, makes it a perfect spot for unwinding or social gatherings.
The interior design of the space exudes a modern and sophisticated ambiance with a harmonious blend of textures, patterns, and lighting. Geometric accent walls add visual interest, while warm wooden tones and marble flooring enhance the luxurious feel. The ceiling incorporates layered wooden panels with recessed lighting and contemporary pendant chandeliers, creating a well-lit and inviting atmosphere. The living space showcases a cozy seating arrangement with plush cushions and large windows that allow ample natural light. The kitchen area is neatly integrated with decorative patterned tiles and a functional layout. Thoughtfully placed indoor plants and decorative elements further enrich the space, making it a perfect blend of comfort and modern elegance.
Show all description
Video
- Video:

