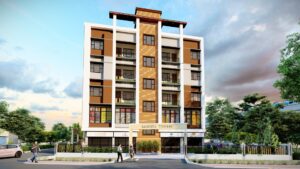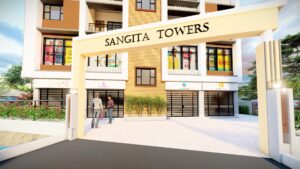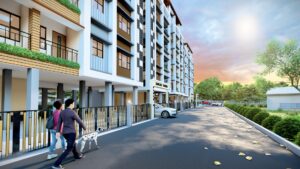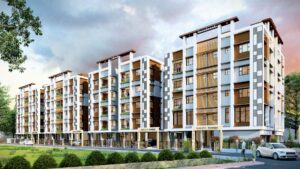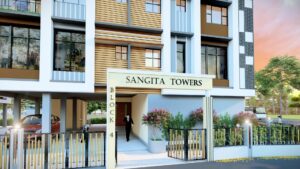Basics
- Client: Sangitaa Construction (Sri Bapi Chatterjee & Sri Mintu Mistry)
- Category: Architecture
- Status: Project in progress
- Area, sq ft: 51200 sq ft
- Timeline: 2023
- Type: Commercial, Residential
- Discipline: Architecture, Walkthrough & Video, Brochure & Graphic Design
Description
-
Description:
Based in the bustling and quickly developing southwestern suburb of Kolkata, a real estate developer envisions four towers, each a five storey (G+4) structure, featuring a simple yet aesthetically pleasing facade. The towers are thoughtfully designed to welcome natural light into every corner, creating a bright and inviting atmosphere throughout. The design optimizes both privacy and light distribution, ensuring that even interior rooms receive ample daylight.
The facade of this building complex is modern and structured with a harmonious mix of colours, textures, and materials. Vertical elements emphasize height, giving the structure a sleek and organized appearance. The facade is predominantly white, accented by warm earth tones like tan and beige, creating a balanced contrast that adds warmth to the overall design.
The use of different textures, such as smooth surfaces combined with patterned and ribbed panels, creates visual interest and depth. Balconies on each floor feature simple railing designs, and some are adorned with greenery, adding a natural touch to the urban setting. Horizontal and vertical frames divide the windows, giving the facade a rhythmic pattern that is visually pleasing and emphasizes symmetry
Show all description
Video
- Video:
