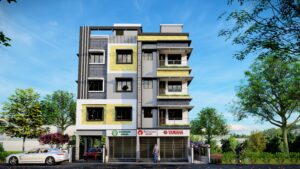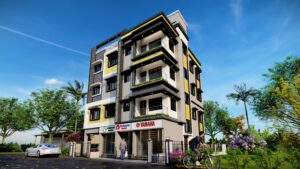Basics
- Client: Priya Enterprise ( Sri Nepal Makhal)
- Category: Architecture
- Status: Project in progress
- Area, sq ft: 9300 sq ft
- Timeline: 2024
- Type: Residential
- Discipline: Architecture, Brochure & Graphic Design
Description
-
Description:
This modern mixed-use building features a striking facade with a combination of geometric forms, clean lines, and a contemporary color palette of black, grey, and yellow. The use of glass balconies and large windows enhances natural light and ventilation, while decorative latticework adds an element of sophistication. The ground floor accommodates commercial spaces, making it a functional and vibrant structure. Greenery integrated into the balconies softens the urban aesthetic, contributing to a fresh and inviting look. Its bold design and strategic layout create a strong visual identity, ensuring the building stands out in its surroundings.
Show all description
Video
- Video:
Ask an Agent About This Home
Powered by Estatik


