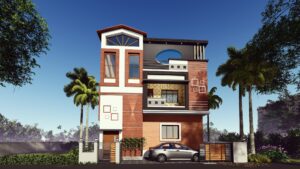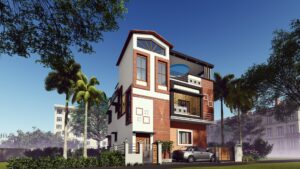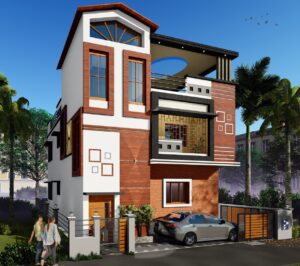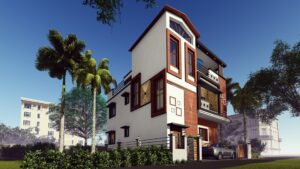Basics
- Client: Sri Jitendra Gupta
- Category: Architecture
- Status: Completed
- Area, sq ft: 3600 sq ft
- Timeline: 2020
- Type: Residential
- Discipline: Architecture
Description
-
Description:
The residence exhibits a striking modern architectural style with a unique blend of geometric patterns, wooden textures, and bold contrasts. The façade incorporates a combination of white, wood-finish panels, and black accents, creating a visually dynamic and contemporary appeal. Large vertical windows framed with wood enhance natural lighting and add elegance to the design. The cantilevered balcony with intricate metal railing detailing, along with a stylish pergola, provides a seamless indoor-outdoor connection. A sloped roof with a distinctive arched window adds a traditional yet modern touch to the upper level. The entrance is marked by a sleek wooden door, complemented by a sophisticated boundary wall and gate design. Thoughtful use of textures, patterns, and lighting elements makes this residence an eye-catching example of contemporary architecture with a bold and luxurious presence.
Show all description
Video
- Video:




