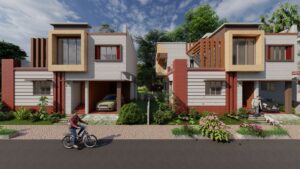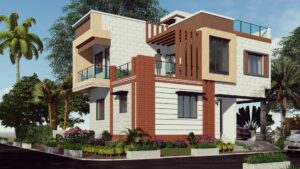Basics
- Client: Sam Sai Habitat Pvt. Ltd. (Sri Pratim Chakraborty)
- Category: Architecture
- Status: Project in progress
- Area (Acres): 8 acres
- Timeline: 2021
- Type: Commercial, Residential
- Discipline: Architecture, Master Planning, Brochure & Graphic Design
Description
-
Description:
The Sai Niwas Housing Project master plan spans 8 acres, offering a well-organized residential layout with diverse plot sizes. The community is designed with wide project roads (16'-0" and 20'-0"), ensuring smooth accessibility. A central water body enhances the aesthetic and environmental quality of the project. The plots are categorized into four types, catering to different residential needs. The development includes green spaces, a clubhouse, and designated areas for community facilities, ensuring a balanced and comfortable living environment.
A series of villas have been developed to maintain a feeling of continuation and develop the housing project. Aparajita Villas showcases a modern architectural style with a striking blend of geometric forms and natural textures. The residences feature clean lines, large windows, and cantilevered balconies, ensuring ample natural light and ventilation. The dual-tone façade incorporates textured concrete, wooden paneling, and red accent columns, creating a visually dynamic look. Vertical louvers and pergolas add depth to the design while providing shade and privacy. The lush green landscaping around the villas enhances the overall aesthetic, seamlessly integrating the built environment with nature. The contemporary approach, coupled with functional design elements, makes Aparajita Villas an elegant and sustainable living space.
Show all description
Video
- Video:




